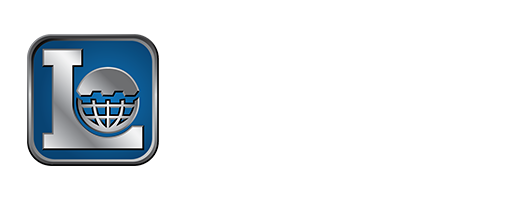Loadmaster Roof Deck Retrofit System Process
RETROFITTING EXISTING LOADMASTER ROOF DECKS
Roof coverings applied over a Loadmaster Roof Deck require removal when two roof coverings have worn out an original roof covering and a roof recovering.
Low Sloped Roofs (2/12 or less)
The International Building Code (IBC) limits roof coverings installations to two roofs on a building. The above image shows a Loadmaster Roof Deck after the removal of the two roof coverings. Roof removal loosens the screw attachments and removes several layers of board facer material, causing the assembly to no longer pass IBC regulations.
To reinstate IBC compliance, a new layer of Duraflex is installed and if required, insulation is added over the in-place Duraflex. A new layer of Duraflex is then added and screw attached through the new boards and the existing boards to the steel sections below. This reinstates the system’s design strength and IBC compliance.
A new single ply roof covering over a low sloped roof is fully bonded to the new surface of the Loadmaster Roof Deck, providing decades of trouble free service.
Steep Sloped Loadmaster Roofs (> 2/12)
Roof coverings on steep sloped Loadmaster Roof Decks can vary substantially but are generally attached with nails, screws, or mechanical devices. Old asphalt shingles are removed by force during the retrofit, which can cause damage to the top surface of a roof deck and the connecting components, potentially losing structural composite strength during the process. Because of this, installing a new layer of Duraflex over the existing roof deck with its appropriate screw attachment is required to fully protect the roof.
For retrofit instructions or a list of other types of roof coverings contact Loadmaster Technical Department at 800-527-4035.
On this project the shingle roof covering has completed its service and is being replaced with a new shingle roof covering. The existing shingles have been removed exposing the underlying felt covering and the Duraflex Mineral Board at the roof edge. Notice the new Duraflex is installed at the upper portion of the picture covering the existing felt underlayment and the exposed edge of the existing Duraflex.
A new layer of Duraflex is placed over the existing underlayment and is being screw anchored to the steel section below. The number system on the surface of the Duraflex locates the steel deck ridges for new screw locations.
New shingles are being installed over the new felt underlayment which rests on the top of the new layer of Duraflex. The new shingle roof covering will provide many additional years of service.
For more information or assistance contact your local Loadmaster Sales Representative. Find areas served, phone numbers and email addresses in Block 10.






